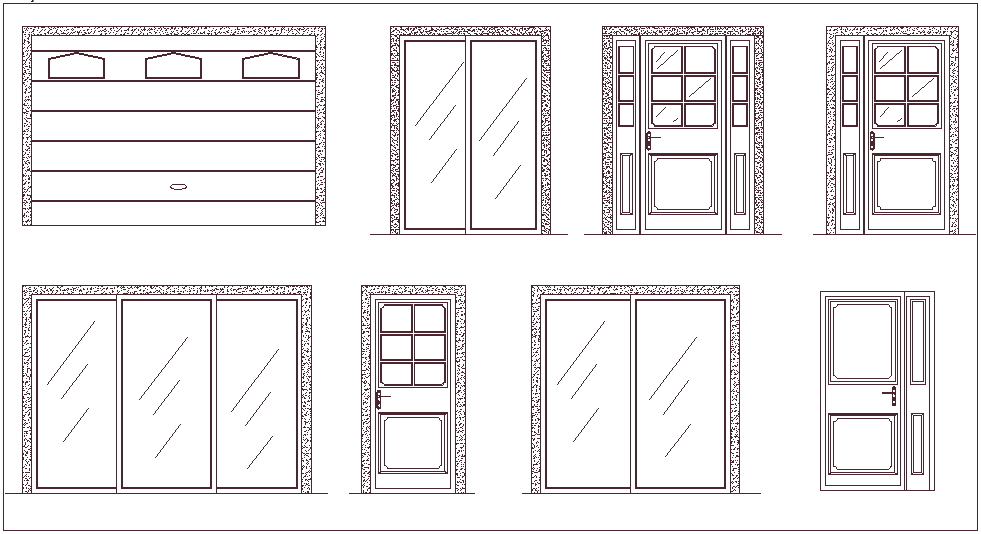Different model view of door
Description
Different model view of door dwg file with view of door with view of different model of single and double door with view of door handle and frame view in design of different
model of door.
File Type:
DWG
File Size:
68 KB
Category::
Dwg Cad Blocks
Sub Category::
Windows And Doors Dwg Blocks
type:
Gold

Uploaded by:
Liam
White

