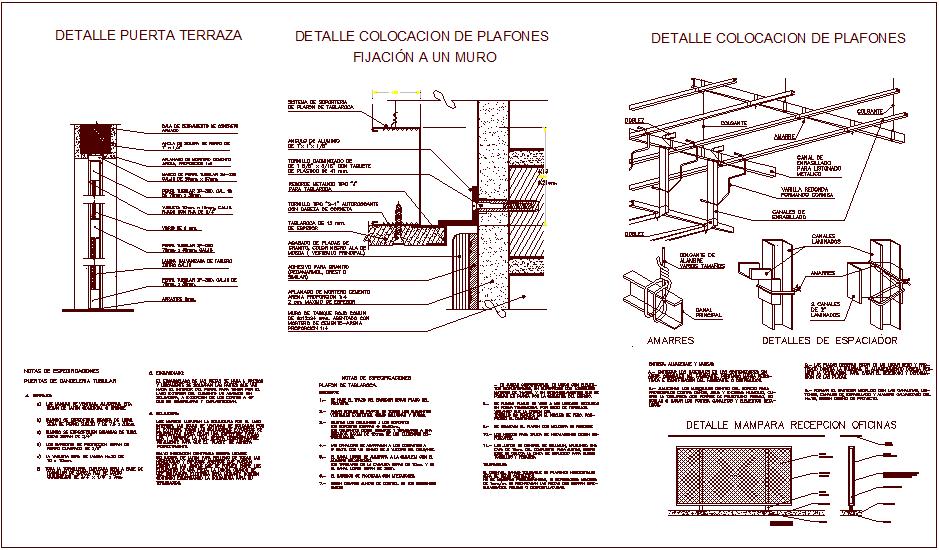Construction detail of ceiling
Description
Construction detail of ceiling dwg file with view of ceiling channel,angle and concrete
view with wall view and view of screw mounting view in concrete with detail view for
construction of ceiling.

Uploaded by:
Liam
White

