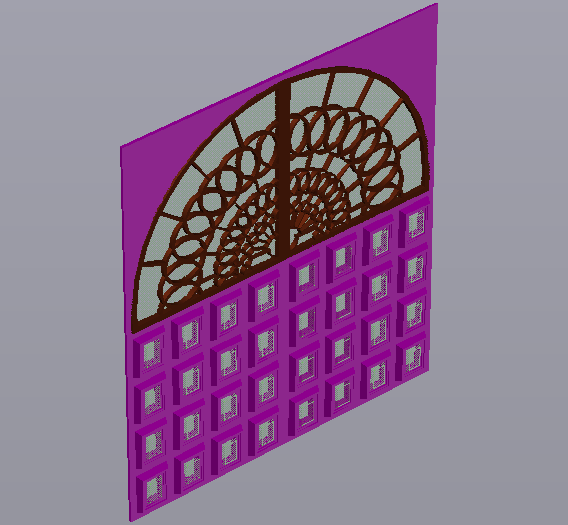Entrance view design of residential door
Description
Entrance view design of residential door dwg file with view of residential door view
in 3d with flower shape design view in semi circular view of upper side of door and
view of rectangular shape with glass.
File Type:
DWG
File Size:
617 KB
Category::
Dwg Cad Blocks
Sub Category::
Windows And Doors Dwg Blocks
type:
Gold

Uploaded by:
Liam
White
