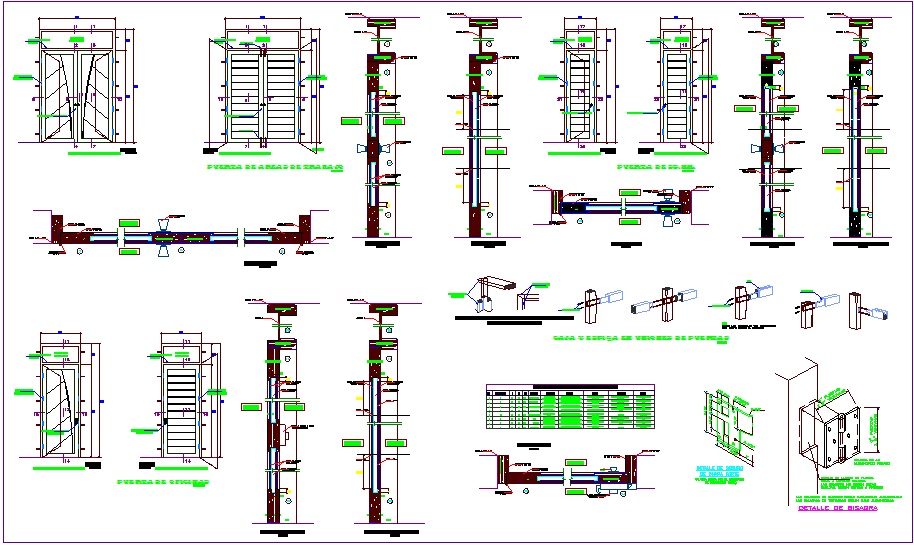Opening detail of door view
Description
Opening detail of door view dwg file with view of door of single and double door view
with its dimension,sectional detail with frame,glass and wall view and view of box and
pin in door joint with detail.
File Type:
DWG
File Size:
187 KB
Category::
Dwg Cad Blocks
Sub Category::
Windows And Doors Dwg Blocks
type:
Gold

Uploaded by:
Liam
White
