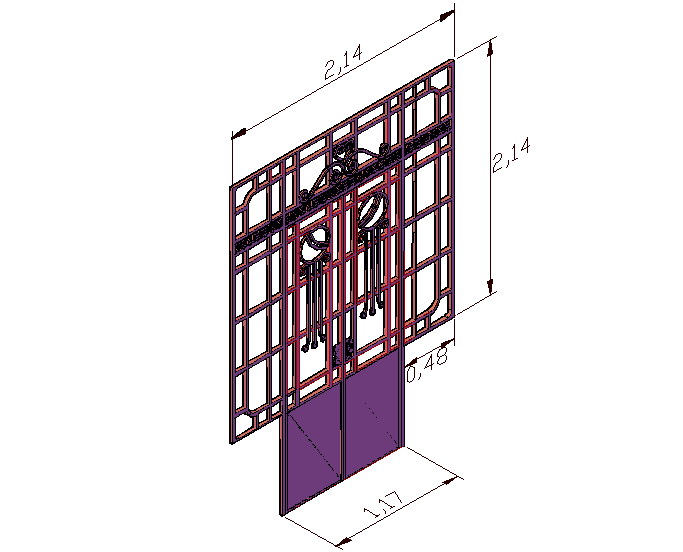3d view of door in front position
Description
3d view of door in front position dwg file with view of grill door view in double door with
dimension and curve design of grill in door in 3d view of door in front position.
File Type:
DWG
File Size:
592 KB
Category::
Dwg Cad Blocks
Sub Category::
Windows And Doors Dwg Blocks
type:
Gold

Uploaded by:
Liam
White

