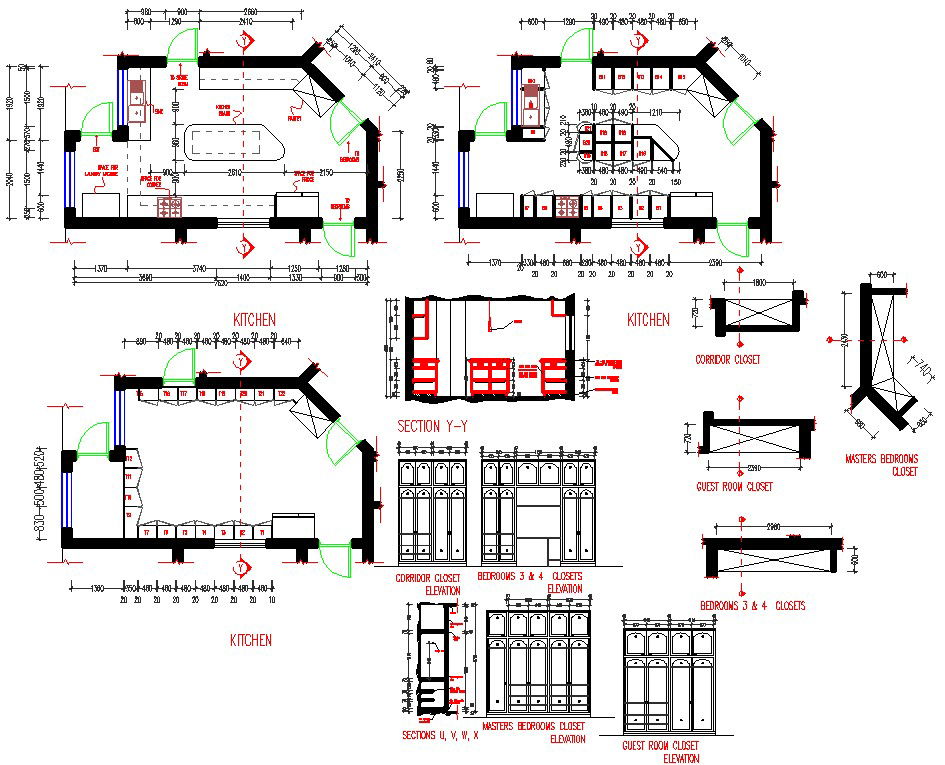Kitchen Unit and Closet drawings in AutoCAD DWG format
Description
This Drawing contains Kitchen Unit, and Closet drawings in AutoCAD DWG format, SketchUp Format and ArchiCAD Format. The AutoCAD Drawing has construction details While the Other Formats is just 3D presentation Models.

Uploaded by:
Walt
N
