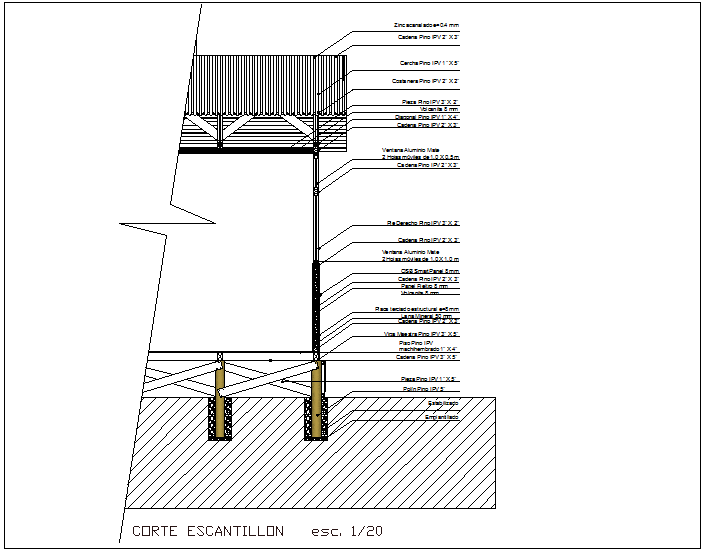Construction Design of frame
Description
Construction Design of frame dwg file with view of frame with zinc grooved and
view of diagonal pine,mobile leaves,pollinator view with Stabilized and construction
detail with section.

Uploaded by:
Liam
White
