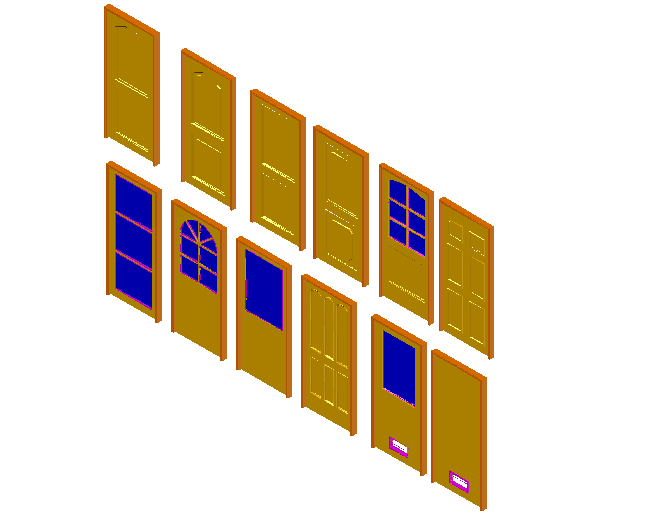Different model view of door in 3d
Description
Different model view of door in 3d dwg file with view of different model design of door
like a rectangular and circular shaped design with view of wooden frame in Different model view of door in 3d.
File Type:
DWG
File Size:
550 KB
Category::
Dwg Cad Blocks
Sub Category::
Windows And Doors Dwg Blocks
type:
Gold

Uploaded by:
Liam
White

