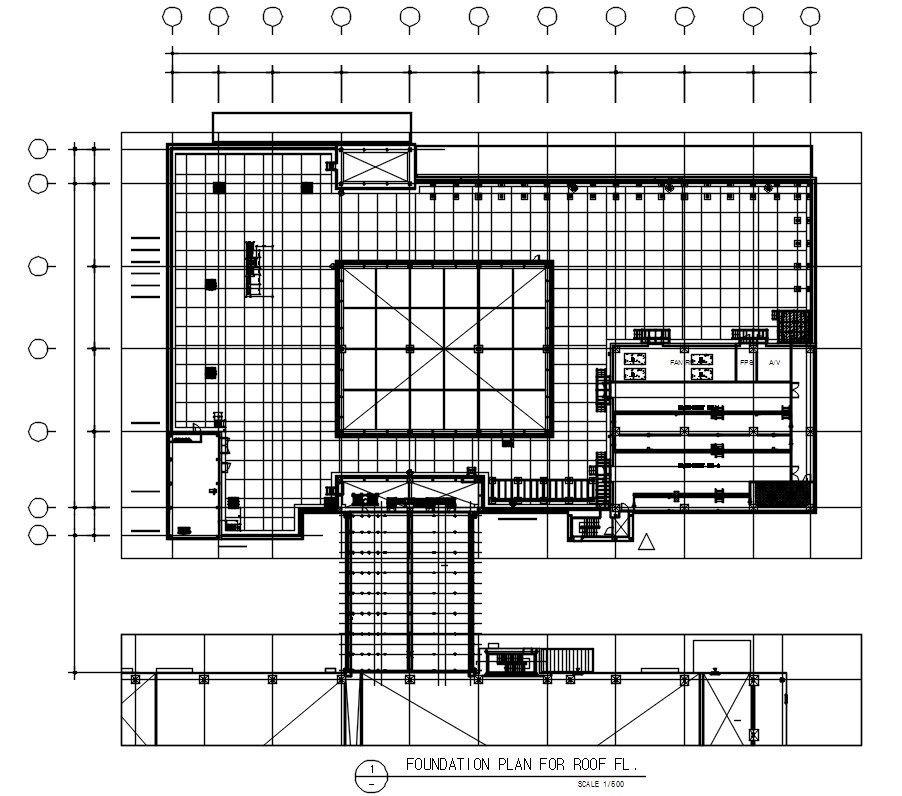Foundation plan for roof floor design in AutoCAD 2D drawing, CAD file, dwg file
Description
Foundation plan for roof floor design in AutoCAD 2D drawing. The base of your roof is made of the roof decking. It is the substance that protects the roof trusses and holds up the roofing shingles or other materials. There are several thicknesses of decking that are typically built of plywood or OSB. For more detailed knowledge and information download the 2D AutoCAD file.
Uploaded by:
viddhi
chajjed
