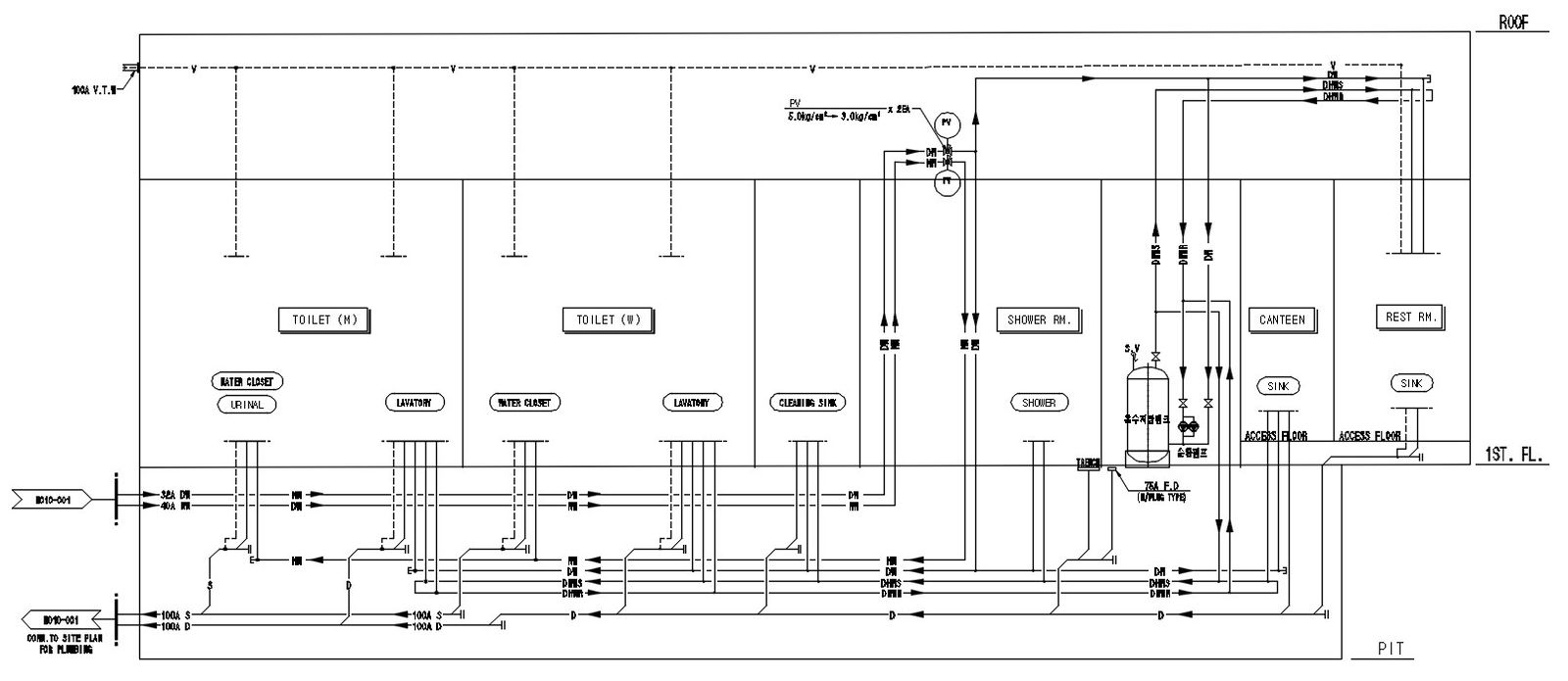Drainage system of public toilet detailed design in AutoCAD 2D drawing, CAD file, dwg file
Description
The drainage system of public toilets is detailed design in AutoCAD 2D drawing. Drainage systems are all the pipes on a residential or commercial property that transport sewage, rainwater, and other liquid waste to a disposal site. A drainage system's primary goal is to systematically collect and remove waste to keep a building's interior environment healthy. For more detailed knowledge and information download the 2D AutoCAD file.
Uploaded by:
viddhi
chajjed
