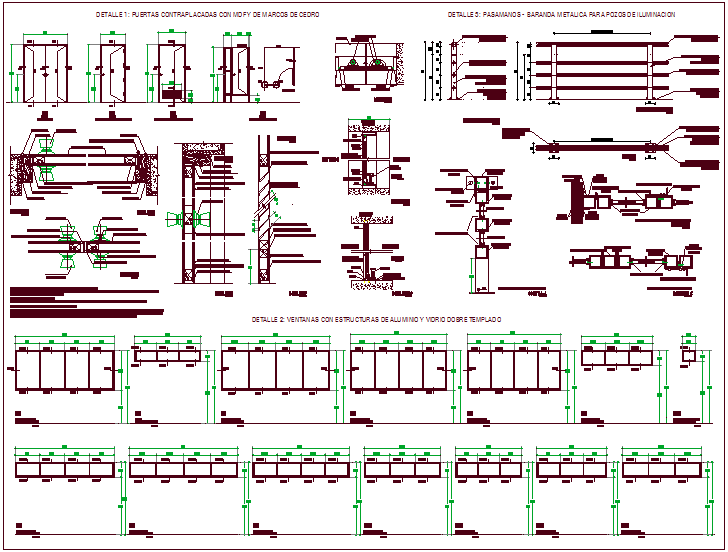Door design with carpentry detail
Description
Door design with carpentry detail dwg file with view of door with single and double door with dimension and detail of door with frame and wall view with sliding door design.
File Type:
DWG
File Size:
256 KB
Category::
Dwg Cad Blocks
Sub Category::
Windows And Doors Dwg Blocks
type:
Gold

Uploaded by:
Liam
White

