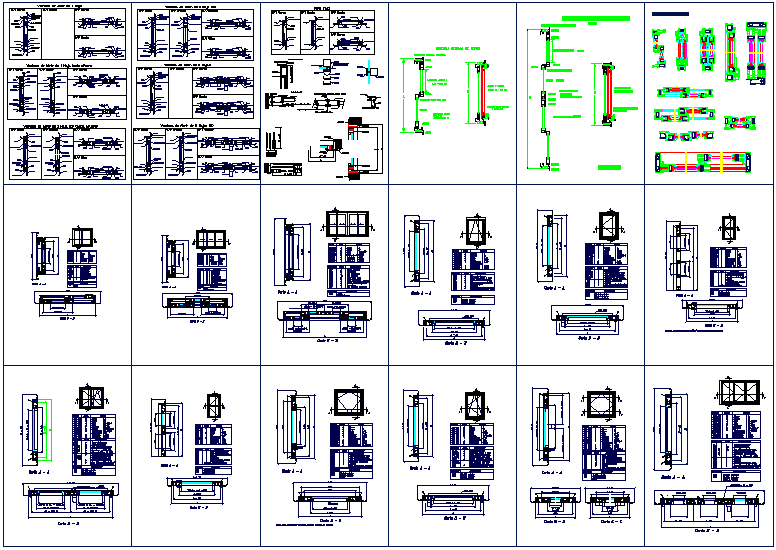Sliding detail with view of door
Description
Sliding detail with view of door dwg file with view of door with sectional view of door
and view of door frame with description table view of door in Sliding detail with view of door.
File Type:
DWG
File Size:
3 MB
Category::
Dwg Cad Blocks
Sub Category::
Windows And Doors Dwg Blocks
type:
Gold

Uploaded by:
Liam
White

