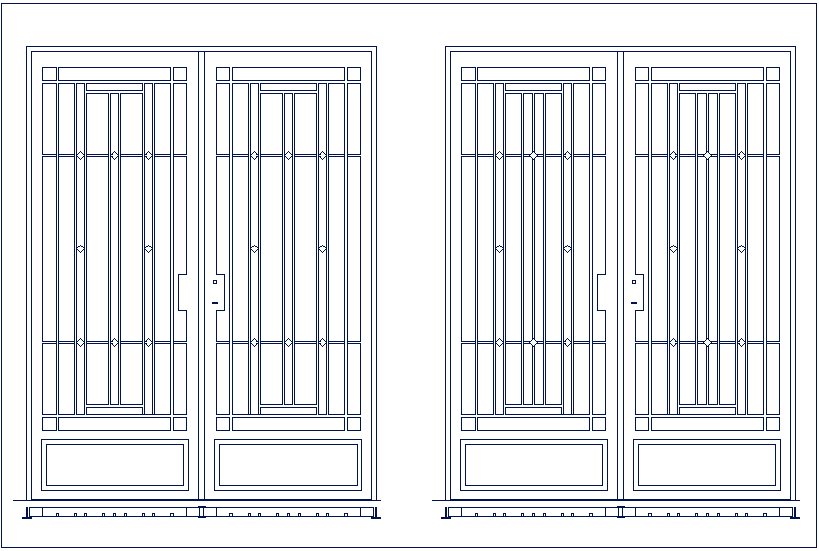Iron gate design view
Description
Iron gate design view dwg file with view of gate in double door with view of square
pipe joint with rectangular shape design in Iron gate design view .
File Type:
DWG
File Size:
44 KB
Category::
Dwg Cad Blocks
Sub Category::
Windows And Doors Dwg Blocks
type:
Gold

Uploaded by:
Liam
White

