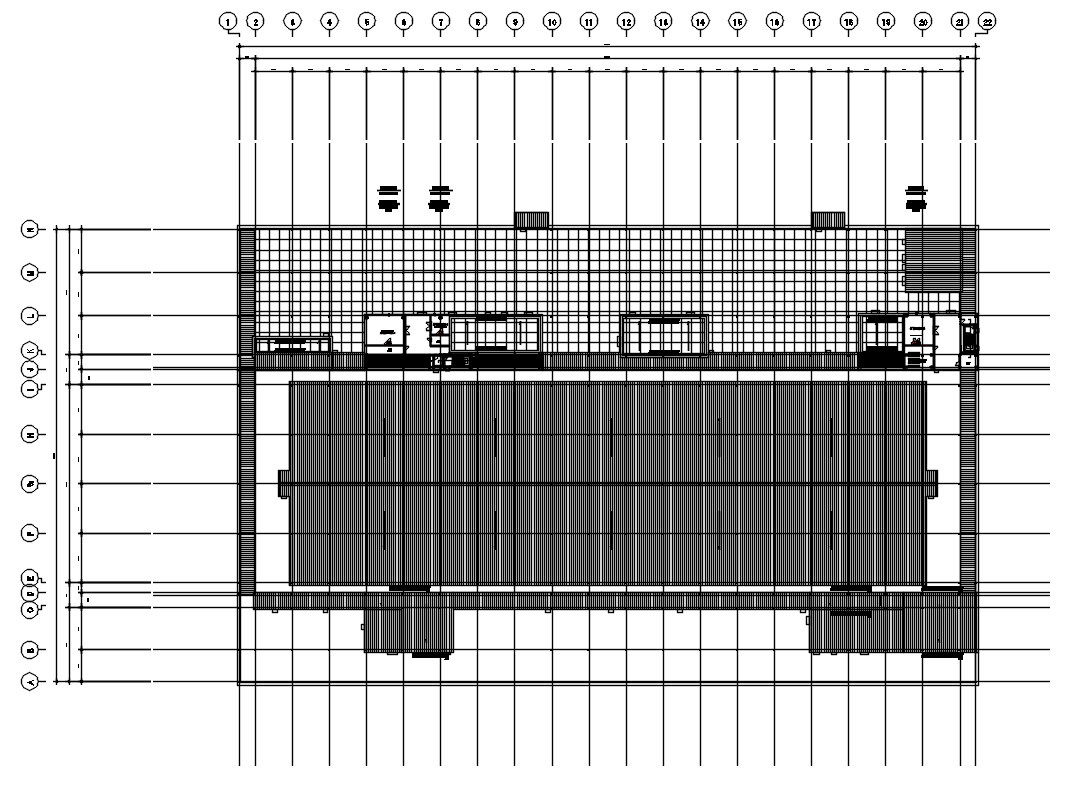Detailed design of roof plan of the factory in AutoCAD 2D drawing, CAD file, dwg file
Description
Detailed design of roof plan of the factory in AutoCAD 2D drawing. A roof plan is a diagram or sketch that depicts the intended development of a roof. It contains information about the roof structure, including everything from draining and ventilation locations to component size, shape, and placement. For more knowledge and detailed information download the AutoCAD 2D dwg file.
Uploaded by:
viddhi
chajjed
