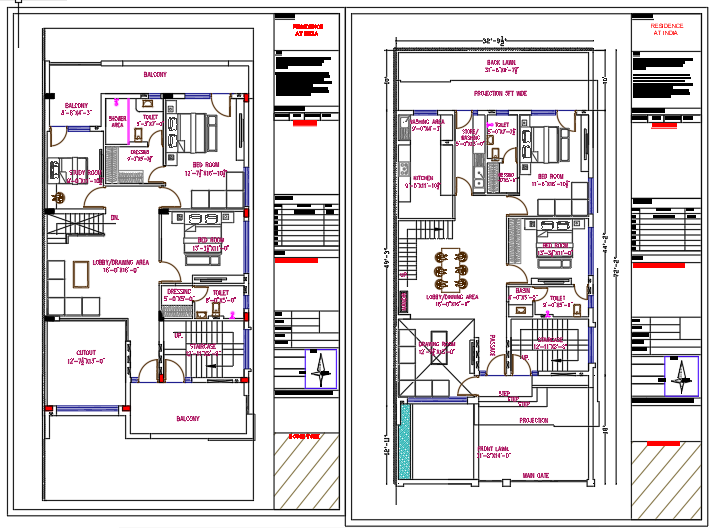Residential Duplex House DWG CAD File with Elevation
Description
This is a residential duplex house drawn in AUTOCAD. This file contains a ground-floor plan, a first-floor plan, the column detail plan, and the door detail plan.
Uploaded by:
Nodem
Tiwa
