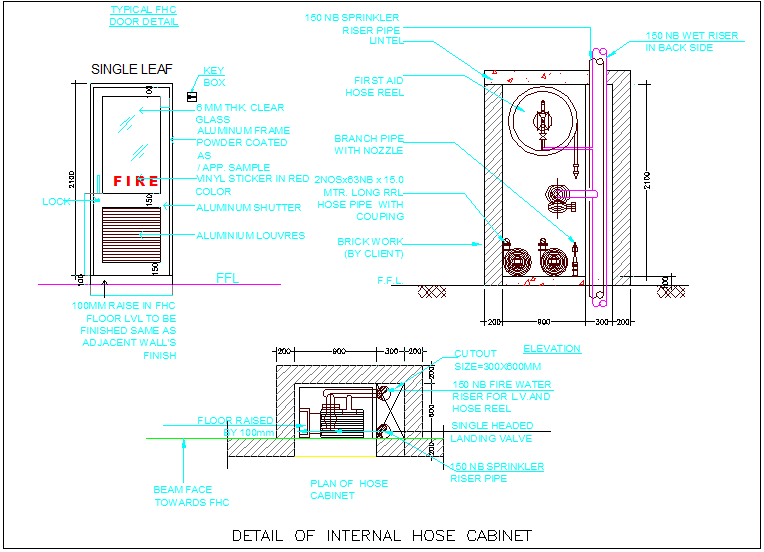Typical FHC fire door CAD detail drawing for architects and engineers
Description
Typical FHC detail of fire door dwg file with view of fire door with view of hose reel and view of hose pipe,hose cabin-ate,aluminium shutter,brick view with dimension detail with fire door view.
File Type:
DWG
File Size:
54 KB
Category::
Dwg Cad Blocks
Sub Category::
Windows And Doors Dwg Blocks
type:
Gold

Uploaded by:
Liam
White
