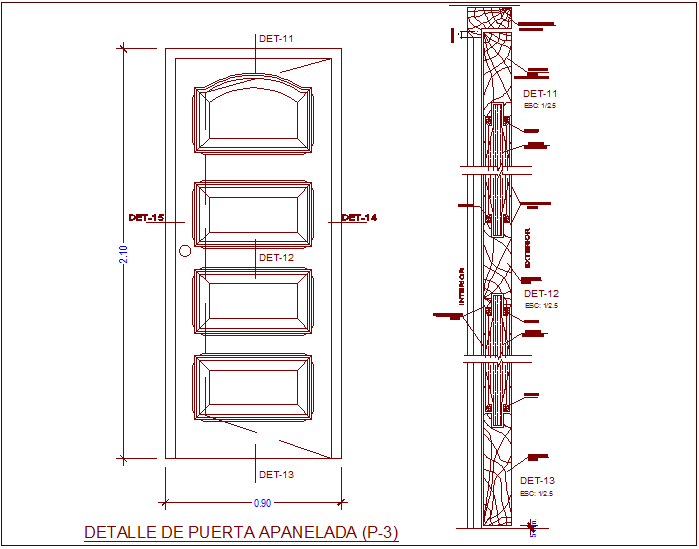Sectional view with door design
Description
Sectional view with door design dwg file with view of door with dimension of door and
exterior and interior view of door with rectangular shape view of door.
File Type:
DWG
File Size:
54 KB
Category::
Dwg Cad Blocks
Sub Category::
Windows And Doors Dwg Blocks
type:
Gold

Uploaded by:
Liam
White

