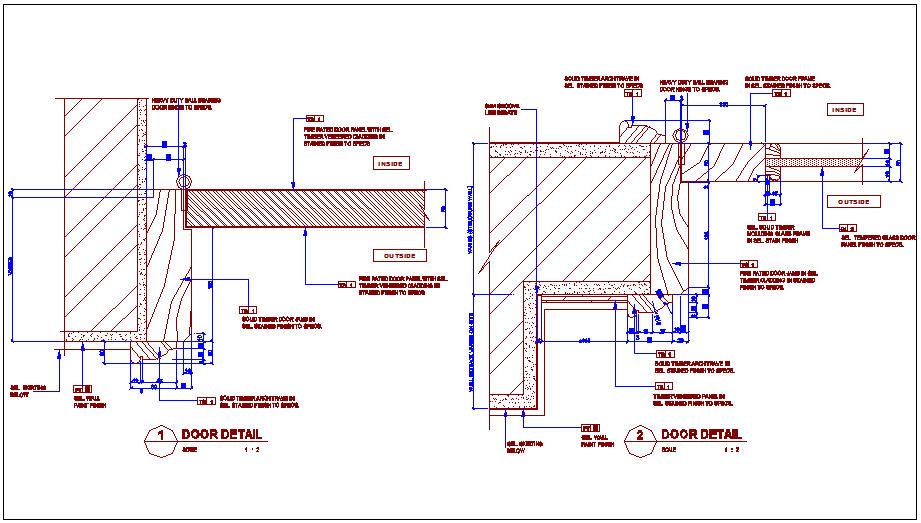Frame design view with door
Description
Frame design view with door dwg file with view of door and view of frame with dimension and ball bearing door hing view with inside and outside view of door in Frame design view with door.
File Type:
DWG
File Size:
57 KB
Category::
Dwg Cad Blocks
Sub Category::
Windows And Doors Dwg Blocks
type:
Gold

Uploaded by:
Liam
White

