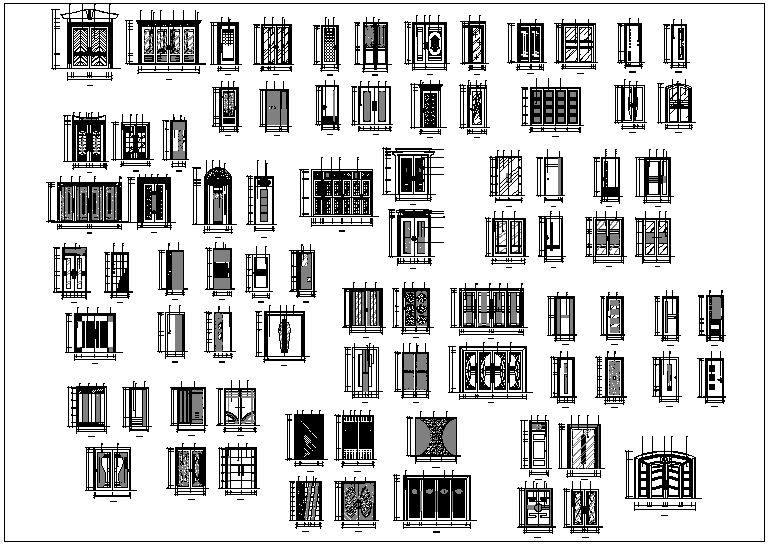Different door design view
Description
Different door design view dwg file with view of door view with single and double door view with different shaped design like a square,rectangular circular shaped and grill
type door flower shaped design view.
File Type:
DWG
File Size:
3.5 MB
Category::
Dwg Cad Blocks
Sub Category::
Windows And Doors Dwg Blocks
type:
Gold

Uploaded by:
Liam
White
