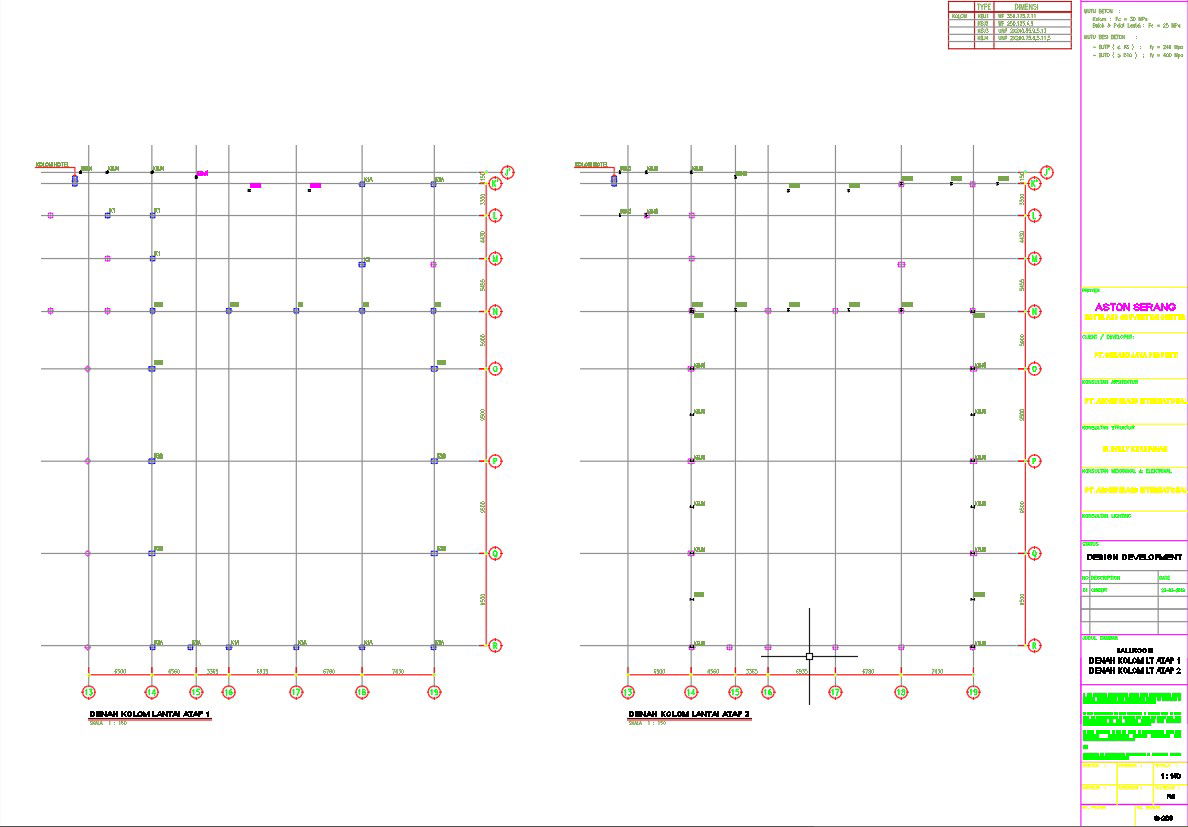Column plan of roof floor 1&2 design in AutoCAD 2D drawing, CAD file, dwg file
Description
Column plans of the roof floor 1&2 design are given in AutoCAD 2D drawing. A column is a structural element that is often used in building structures to carry loads vertically through compression. Loads are transferred vertically via columns. They often carry loads from a floor, beam, or roof structure to the ground. They may also be used to support arches. For more knowledge and detailed information download the AutoCAD 2D dwg file.
Uploaded by:
viddhi
chajjed

