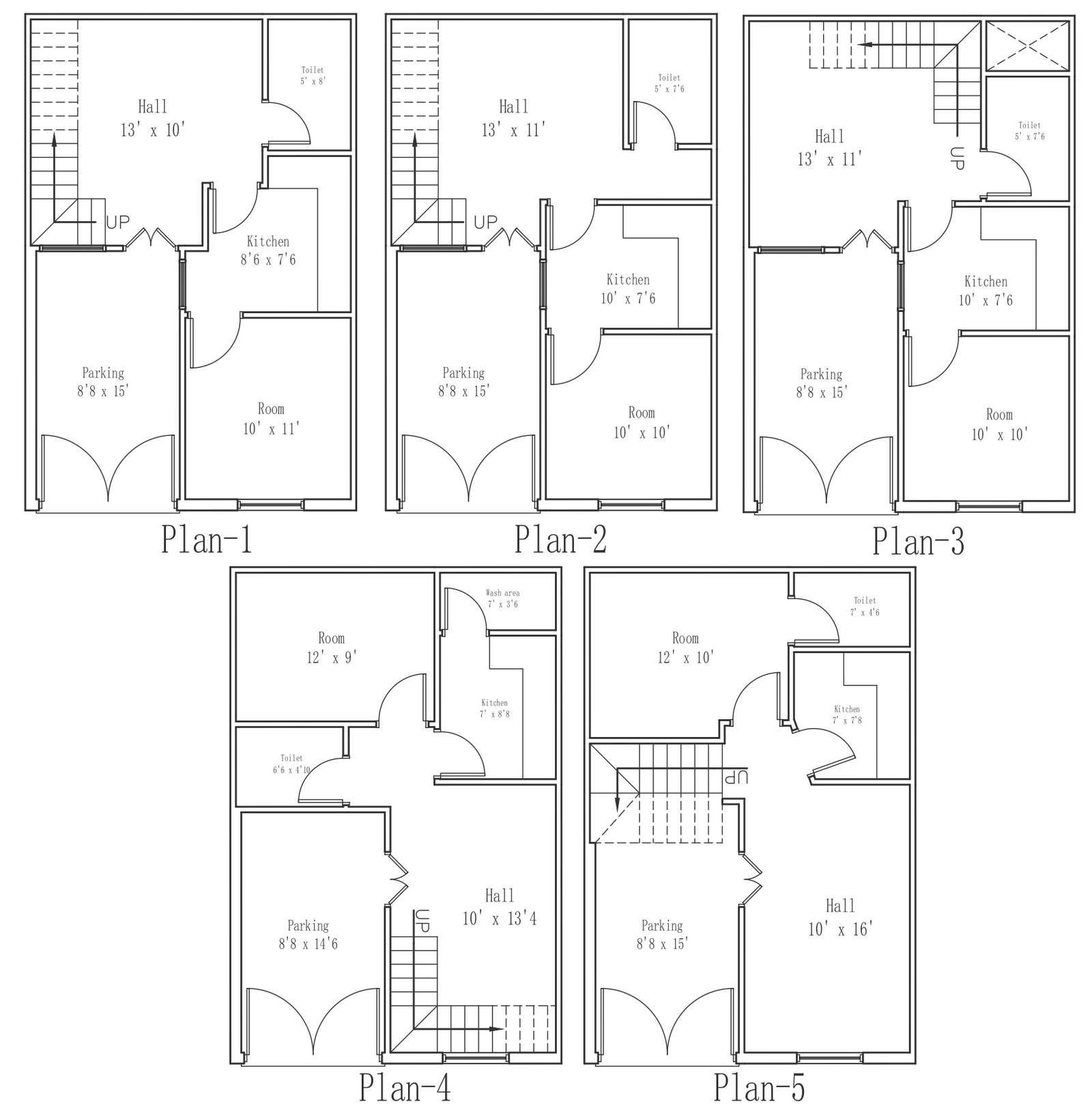
Explore five versatile options for 1 BHK house plans with our detailed DWG AutoCAD drawing collection. Each design offers a unique layout tailored to meet various needs and preferences, whether you prioritize spacious kitchens, cozy living halls, or well-appointed bedrooms.Our drawing provides comprehensive details, including room dimensions, furniture layouts, and parking arrangements, enabling you to visualize and customize your ideal living space effortlessly. With multiple options at your disposal, you can select the plan that best suits your lifestyle and budgetary requirements.Whether you're a homeowner, architect, or designer, our DWG drawing offers invaluable insights and inspiration for creating functional and stylish 1 BHK residences. Download our file today to access these versatile house plan designs and embark on your journey to crafting the perfect home.