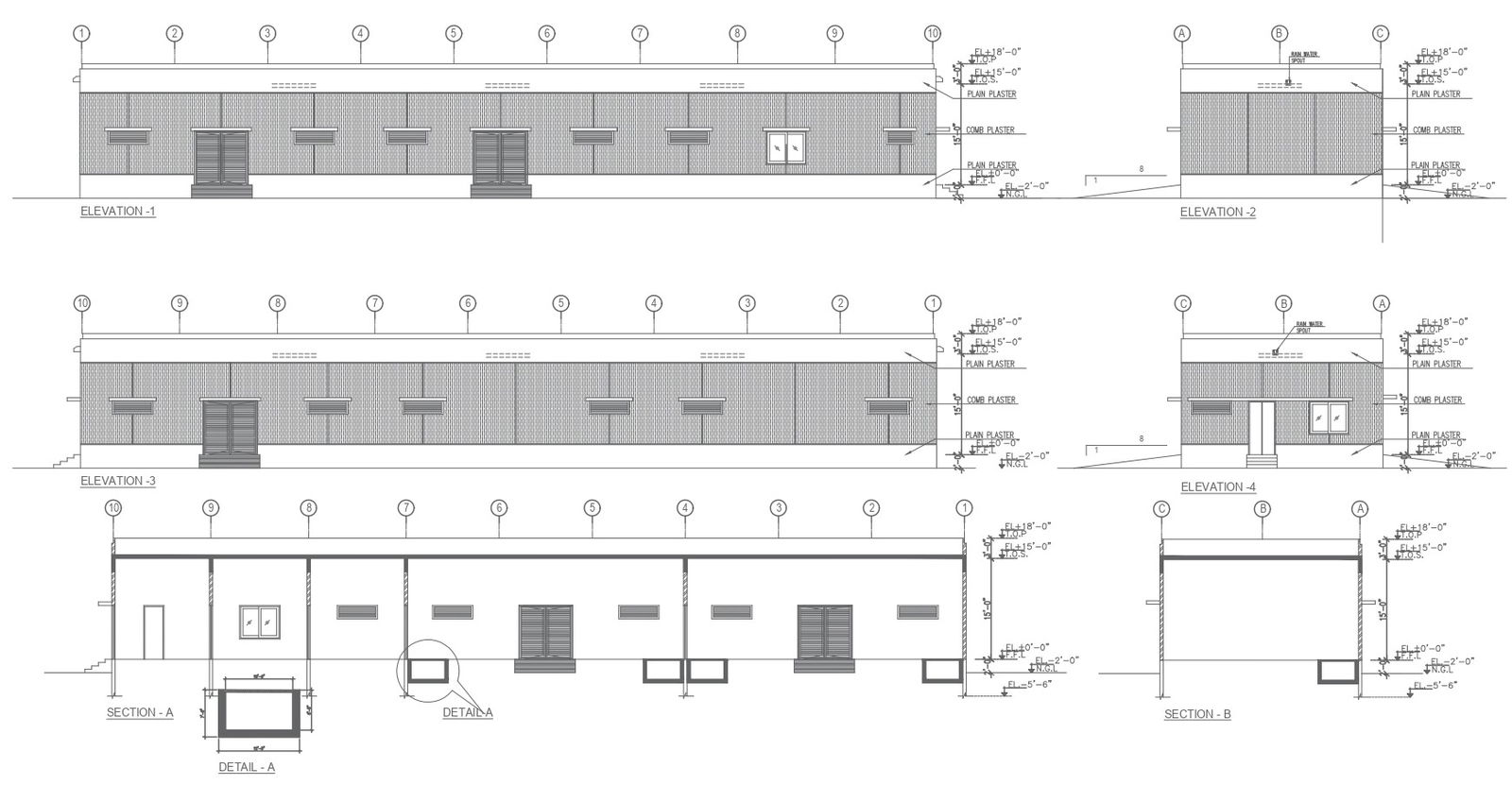Substation elevation section detail with all material detail autocad dwg drawing
Description
Explore the intricacies of a substation's elevation and section details, along with comprehensive material specifications, presented in this meticulously crafted AutoCAD DWG drawing. This drawing provides an in-depth examination of the substation's structural elements, including plain and comb plaster, and water spouts, ensuring a thorough understanding of all levels involved. Perfect for architects, engineers, and contractors, this resource offers valuable insights into the construction process, making it an indispensable tool for project planning and execution. Available in DWG format, it's easily accessible and adaptable to meet project requirements, facilitating seamless integration into construction workflows.

Uploaded by:
Liam
White

