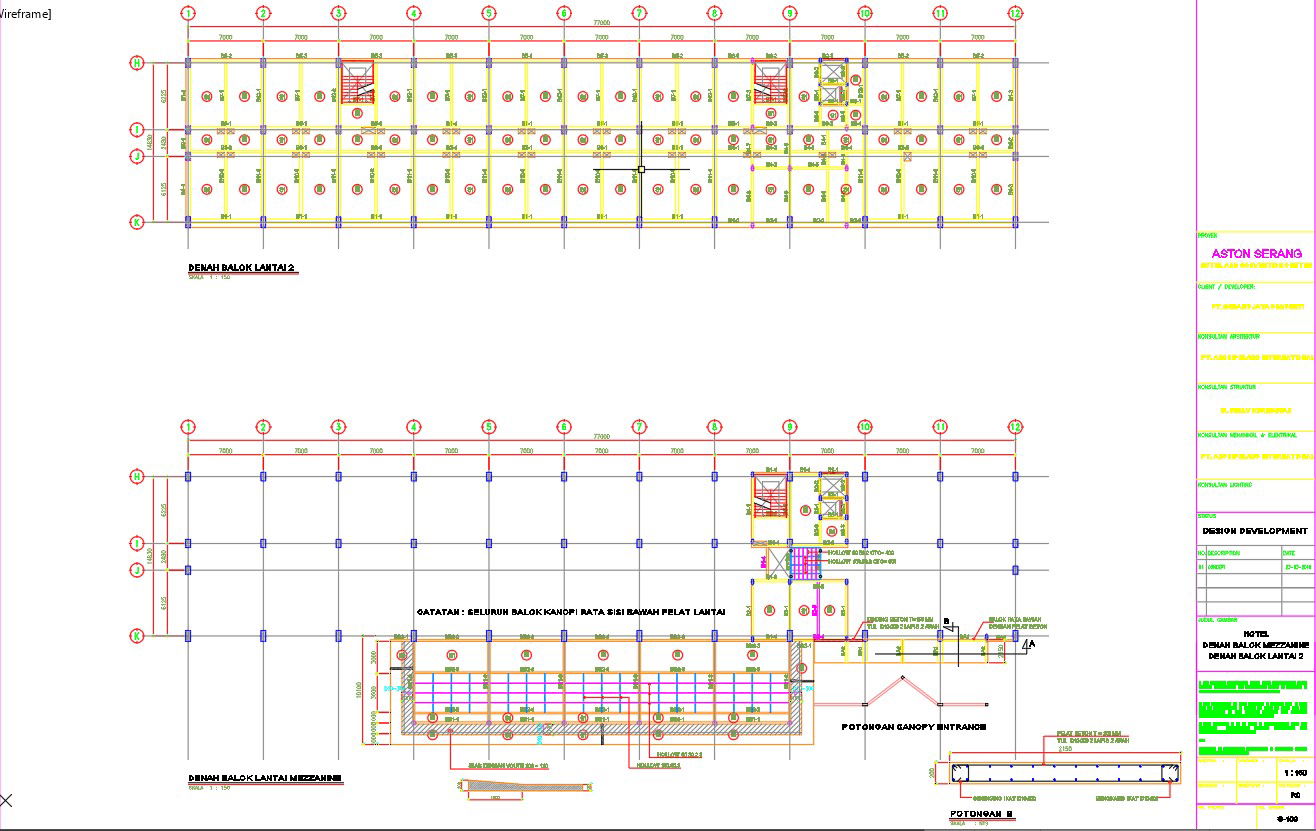MEZZANINE BEAM PLAN 2nd floor of hotel in AutoCAD 2D drawing, CAD file, dwg file
Description
MEZZANINE BEAM PLAN 2nd floor of the hotel in AutoCAD 2D drawing. In a building, a steel-framed mezzanine provides an intermediary floor. Metal decking on the floor of the mezzanine is overlaid with concrete or plywood. It also necessitates mezzanine framing, which is made up of steel beams or columns. The framing of the mezzanine is a crucial aspect. For more knowledge and detailed information download the AutoCAD 2D dwg file.
Uploaded by:
viddhi
chajjed
