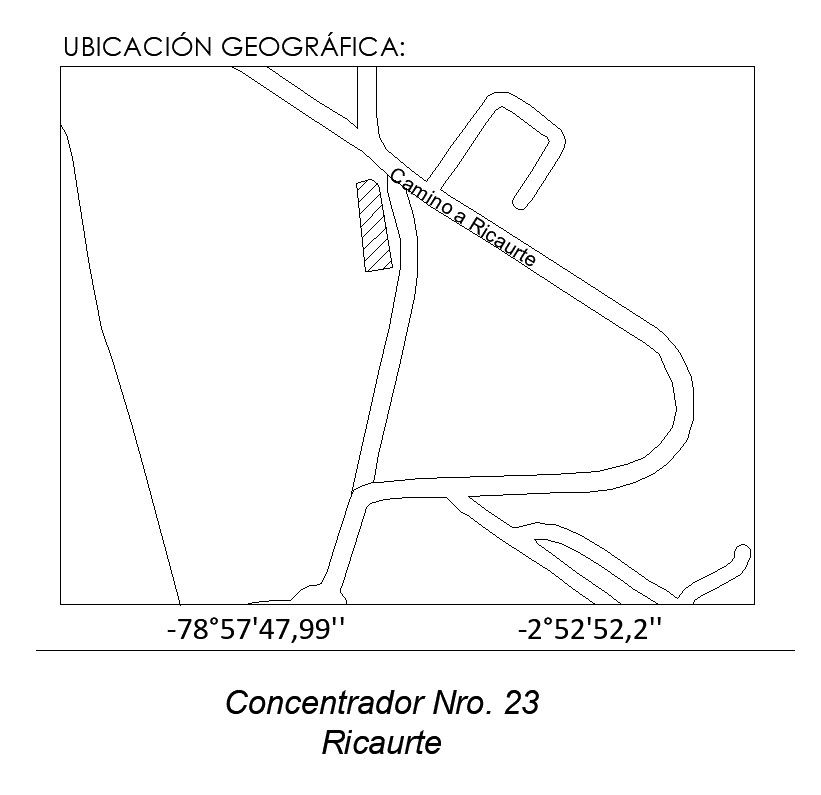Key map design in AutoCAD 2D drawing, CAD file, dwg file
Description
This architectural drawing is a Key map design in AutoCAD 2D drawing, CAD file, and dwg file. For more details and information download the drawing file. Thank you for visiting our website cadbull.com.
Uploaded by:
viddhi
chajjed
