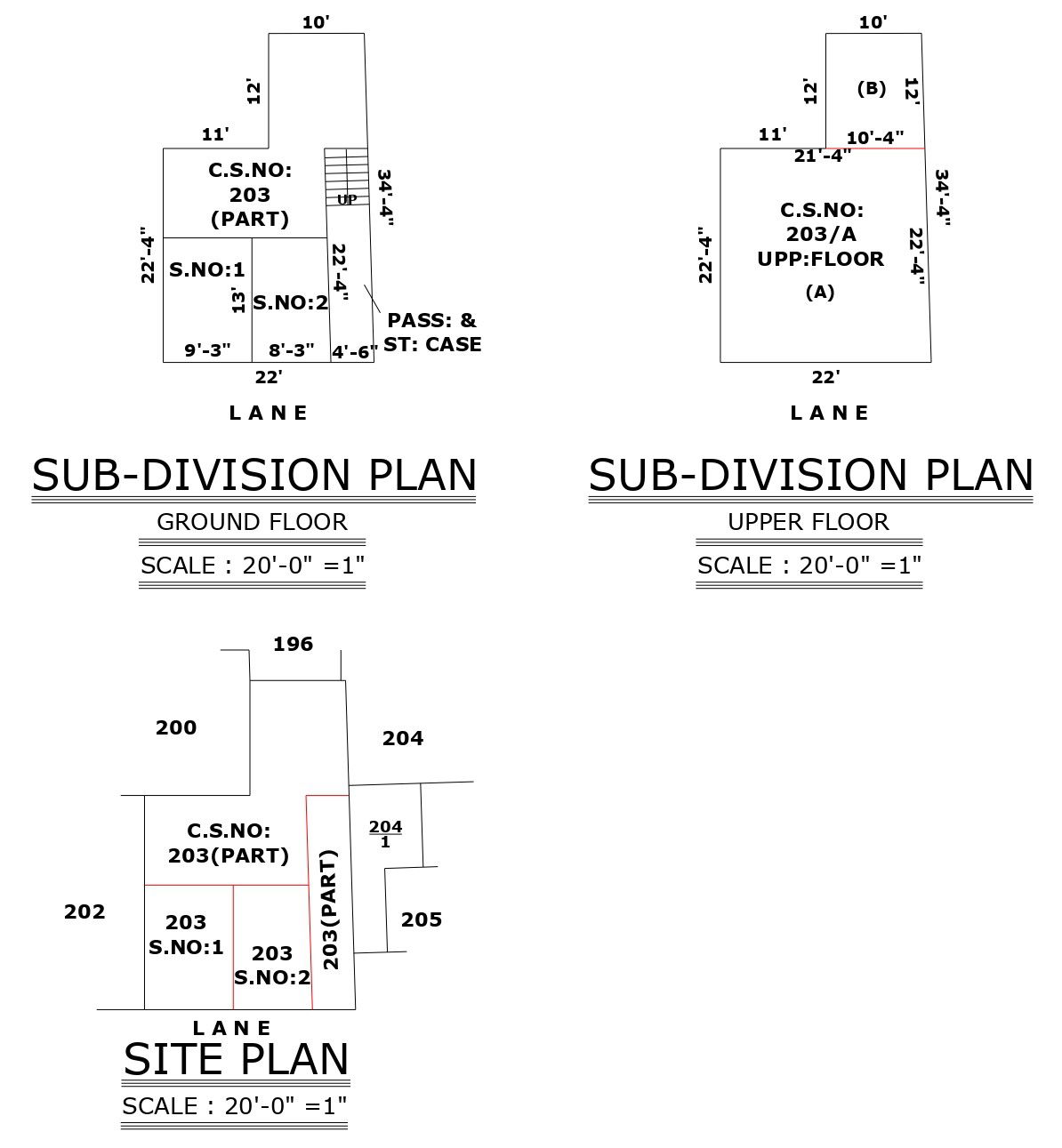Sub division plan for upper floor and ground floor and site plan with details dwg autocad drawing .
Description
Our DWG Autocad drawing offers a comprehensive sub-division plan encompassing both upper and ground floors, along with a detailed site plan. It includes meticulous plot details and site analysis, ensuring a thorough understanding of the project's context. With furniture layout, elevation, and section details, this drawing provides a holistic view of the proposed sub-division, aiding architects and planners in space planning and floor layout optimization. Additionally, column and section details enhance the drawing's utility, facilitating precise architectural design. Whether it's villa design, bungalow design, or urban development, this drawing serves as a valuable resource for professionals seeking to plan and visualize sub-division projects effectively. Download our DWG file to access this expertly crafted drawing and streamline the process of sub-division planning while adhering to architectural standards and regulations.

Uploaded by:
Liam
White

