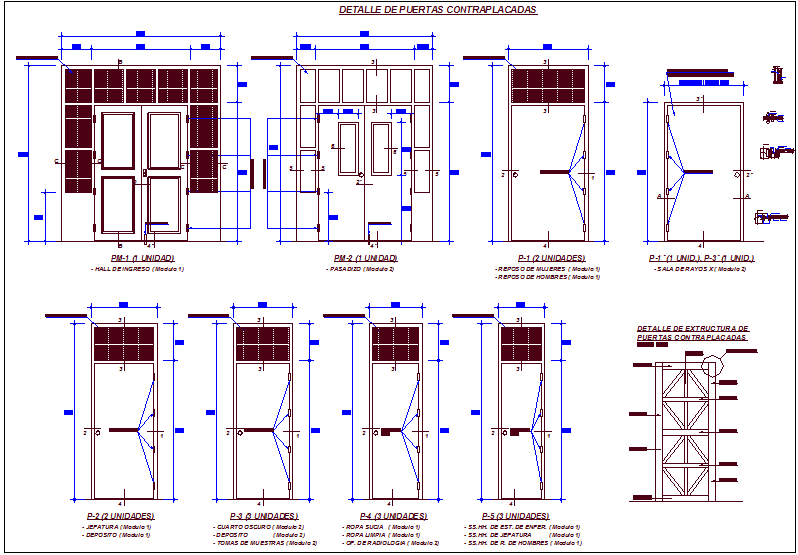Door design with block of door
Description
Door design with block of door dwg file with view of door view single and double door
view with dimension of door,hinge,frame and handle view of door with detail of door
in door design.
File Type:
DWG
File Size:
354 KB
Category::
Dwg Cad Blocks
Sub Category::
Windows And Doors Dwg Blocks
type:
Gold

Uploaded by:
Liam
White

