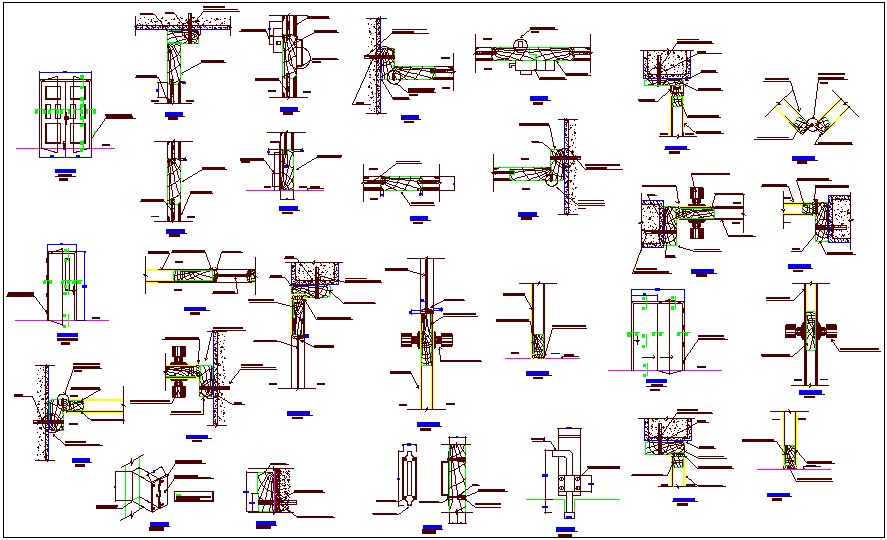Detail view with door design
Description
Detail view with door design dwg file with view of door and door dimension,frame,
wall and handle view of door with section view and detail view in Detail view with door design.
File Type:
DWG
File Size:
291 KB
Category::
Dwg Cad Blocks
Sub Category::
Windows And Doors Dwg Blocks
type:
Gold

Uploaded by:
Liam
White
