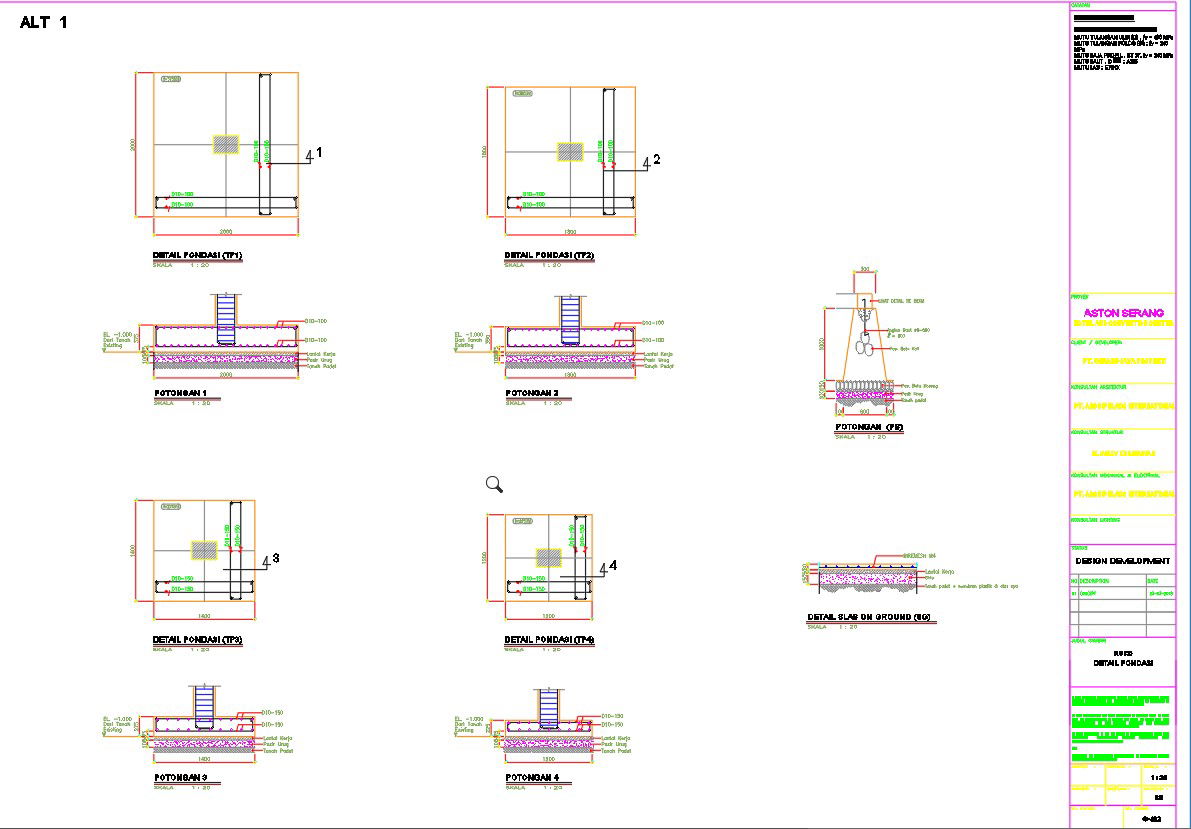Detailed design of section and elevation of the foundation in AutoCAD 2D drawing, CAD file, dwg file
Description
Detailed design of the section and elevation of the foundation is given in AutoCAD 2D drawing. There were TP1, TP2, TP3, TP4, sections 1,2,3,4 of the foundation, a cross-section of the slab, and other designs are given in this file. reinforcement details are also specified in this design. For more knowledge and detailed information download the AutoCAD 2D dwg file.
Uploaded by:
viddhi
chajjed

