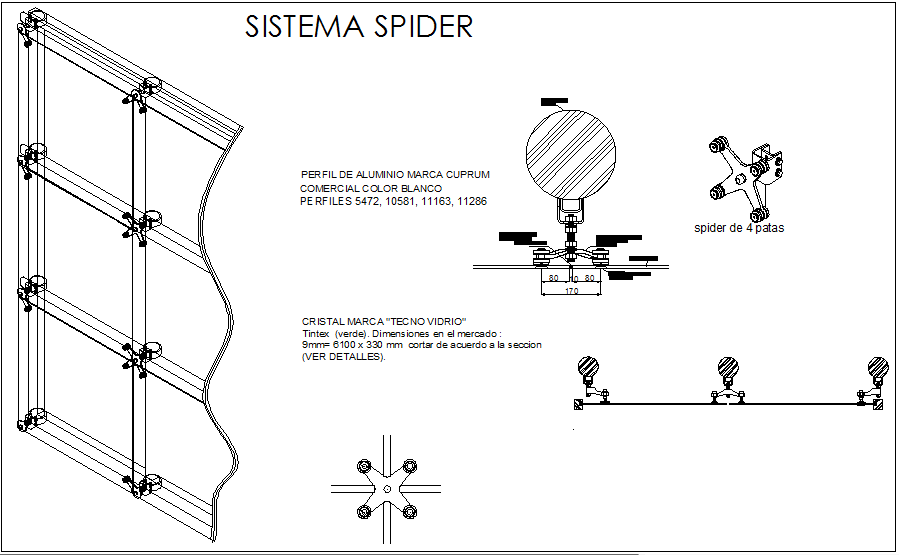Isometric view of window bracket design
Description
Isometric view of window bracket design dwg file with view of window view and isometric view of bracket with detail view of bracket in Isometric view of window bracket design.

Uploaded by:
Liam
White

