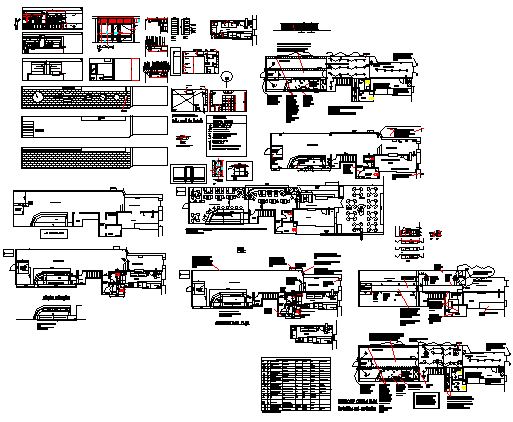Section plan design drawing of Offices design
Description
Here the Section plan design drawing of Offices design with plan design drawing, section design drawing and wall elevation design drawing,furniture design drawing in this auto cad file.
Uploaded by:
zalak
prajapati

