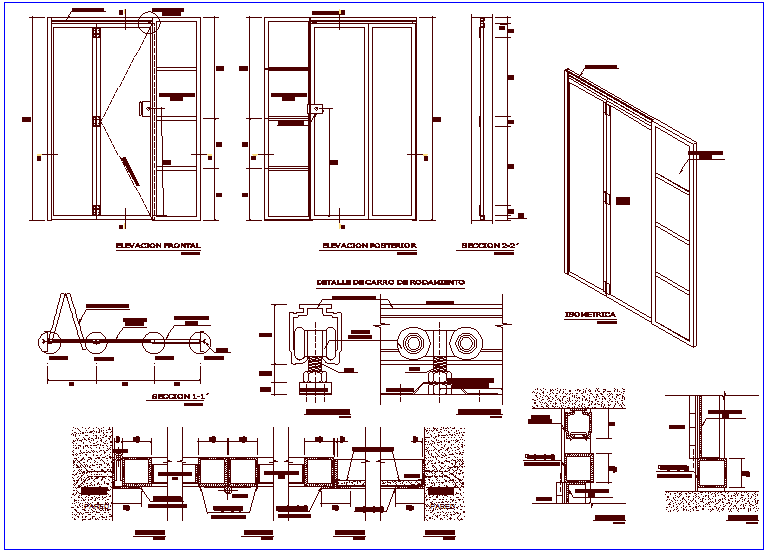Metallic folding door design with isometric view
Description
Metallic folding door design with isometric view dwg file with view of door with door
dimension and hinge,handle and frame view of door bearing cart view with sectional detail and isometric view of door.
File Type:
DWG
File Size:
107 KB
Category::
Dwg Cad Blocks
Sub Category::
Windows And Doors Dwg Blocks
type:
Gold

Uploaded by:
Liam
White

