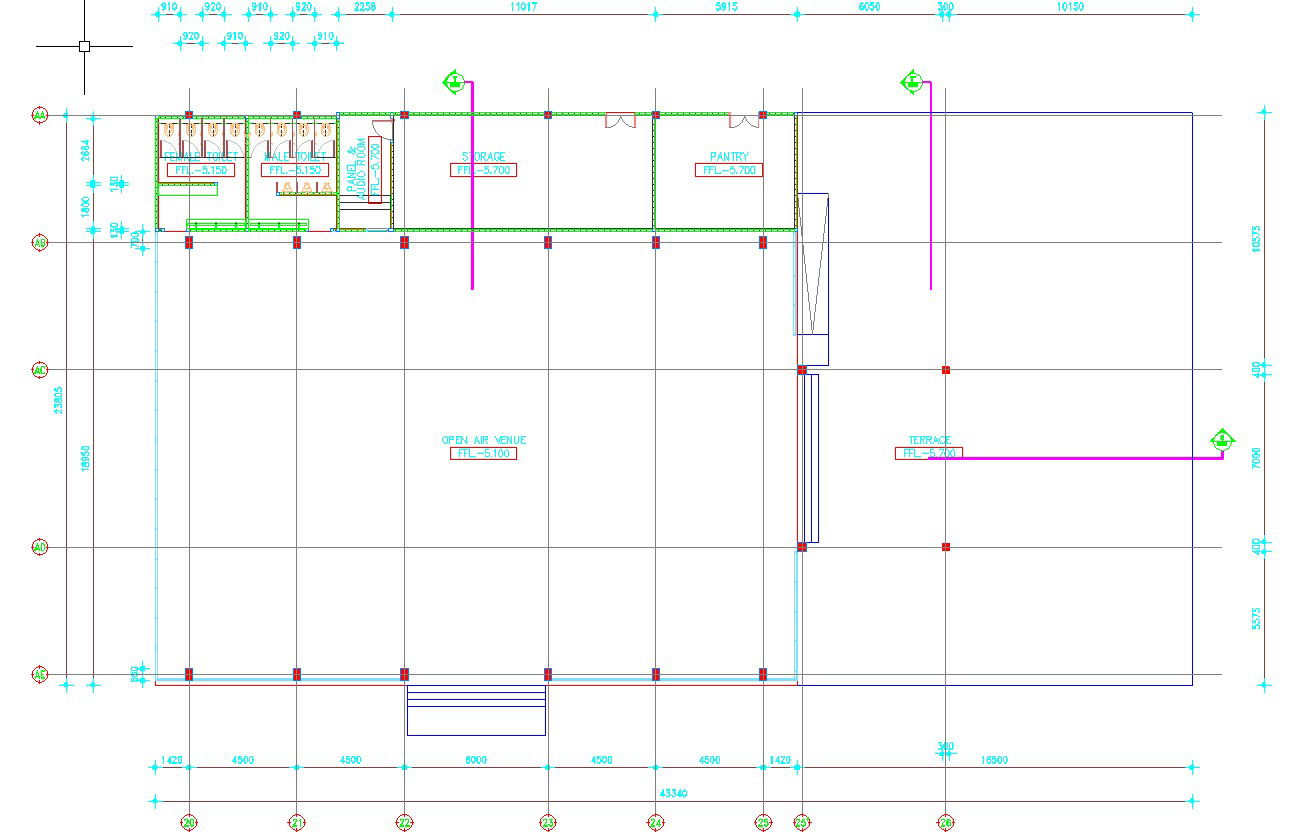Column layout plan of the open air venue design in AutoCAD 2D drawing, CAD file, dwg file
Description
Column layout plan of the open-air venue design in AutoCAD 2D drawing. The size, shape, and locations of the columns in the plan make up the column layout plan. Download the AutoCAD 2D dwg file for further information and thorough knowledge.
Uploaded by:
viddhi
chajjed
