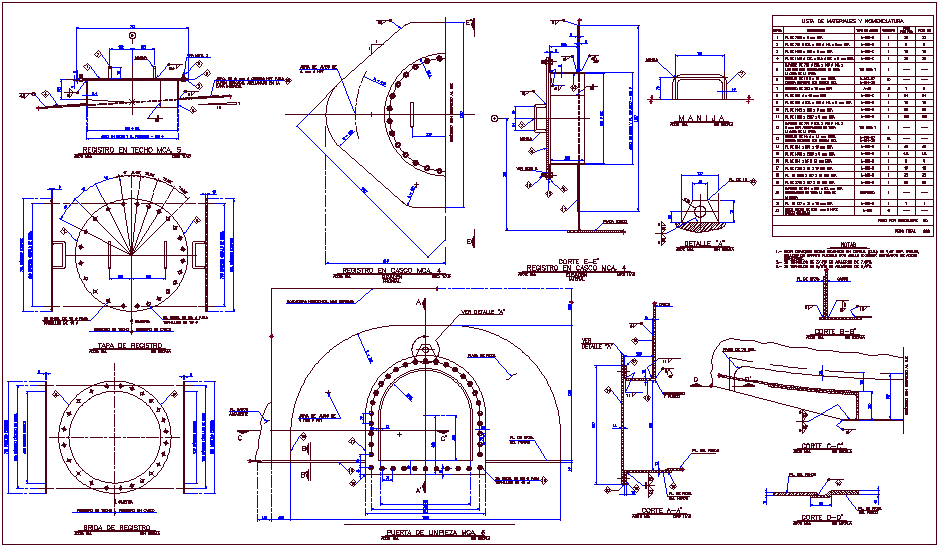Vertical tank outdoor design
Description
Vertical tank outdoor design dwg file with view of outdoor in circular shape and view of
handle in both side of door and round plate view,hole view for screw fitting and detail
view with section and part list detail.
File Type:
DWG
File Size:
1.1 MB
Category::
Dwg Cad Blocks
Sub Category::
Windows And Doors Dwg Blocks
type:
Gold

Uploaded by:
Liam
White
