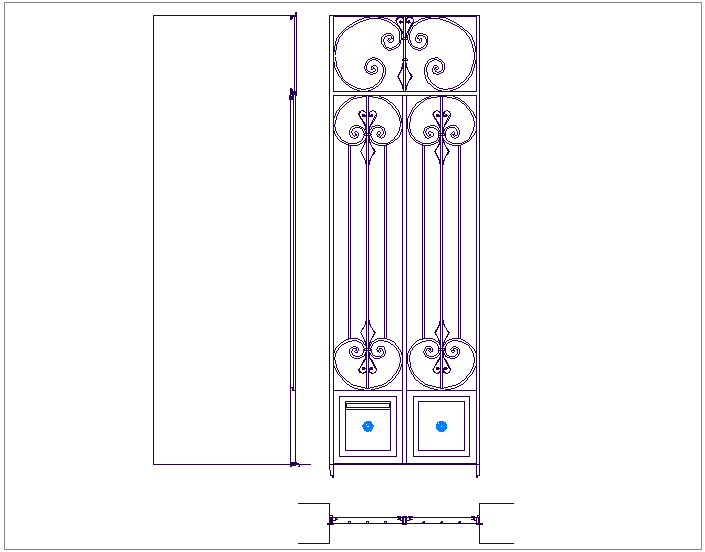Decorative wrought iron door design
Description
Decorative wrought iron door design dwg file with view of door and door flower shape
design view and door top view and side view detail with wall frame and wall view of
Decorative wrought iron door design.
File Type:
DWG
File Size:
149 KB
Category::
Dwg Cad Blocks
Sub Category::
Windows And Doors Dwg Blocks
type:
Gold

Uploaded by:
Liam
White
