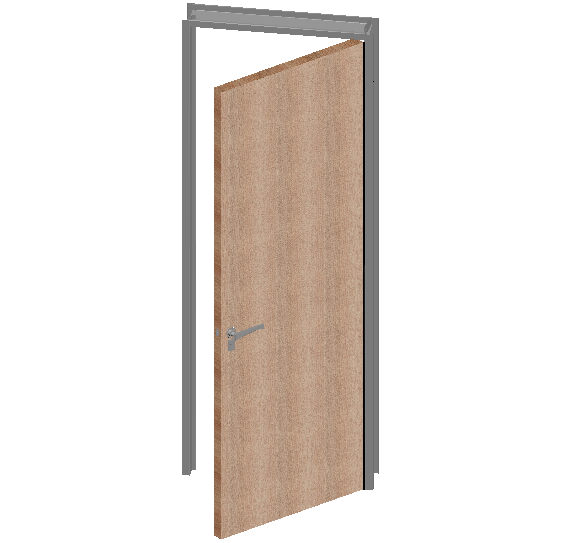Wooden door design with frame view in 3d
Description
Wooden door design with frame view in 3d dwg file with view of door with door handle,
door lock and door frame view in 3d view.
File Type:
DWG
File Size:
239 KB
Category::
Dwg Cad Blocks
Sub Category::
Windows And Doors Dwg Blocks
type:
Gold

Uploaded by:
Liam
White

