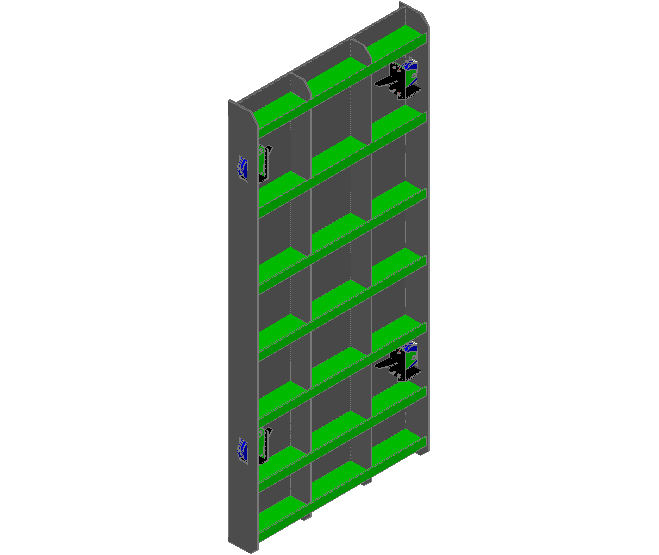Armored door design view in 3d
Description
Armored door design view in 3d dwg file with view of door with support plate and
wheel view with support column and mounting view of wheel with nut bolt in Armored door design view in 3d.
File Type:
DWG
File Size:
432 KB
Category::
Dwg Cad Blocks
Sub Category::
Windows And Doors Dwg Blocks
type:
Gold

Uploaded by:
Liam
White

