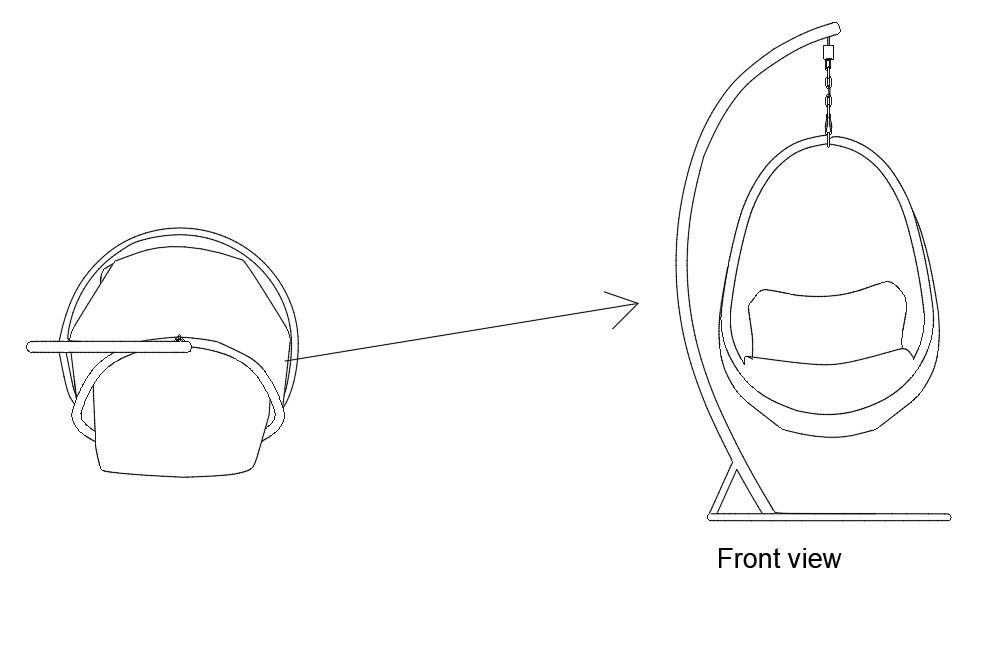Hanging Chair AutoCAD DWG File for 2D Furniture Design Draft
Description
This Hanging Chair AutoCAD file is a well-structured 2D drawing with accurate dimensions and details for furniture design. The DWG file includes elevation and sectional layouts, making it highly useful for architects, interior designers, and drafting professionals. With a clear CAD drawing file, it ensures precise integration into interior layouts, enhancing project accuracy. A reliable design resource for planning seating arrangements and architectural detailing in modern spaces.
Uploaded by:
K.H.J
Jani
