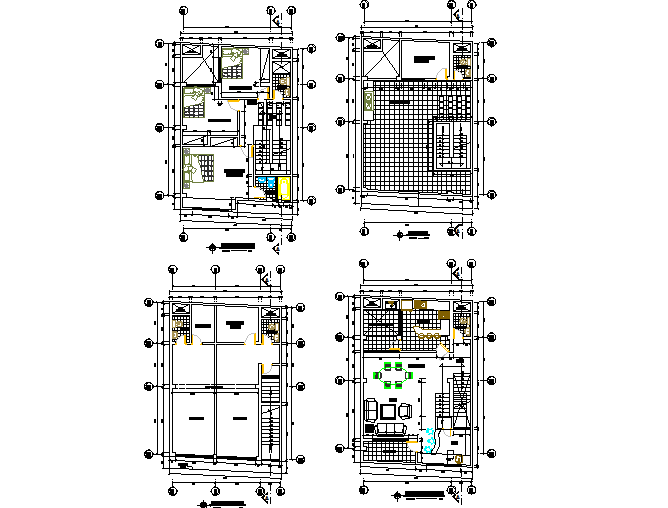Home architect planning layout file
Description
Home architect planning layout file, centre lien plan detail, dimension detail, naming detail, furniture detail in sofa, table, chair, door and window detail, cut out detail, section lien detail, etc.
Uploaded by:

