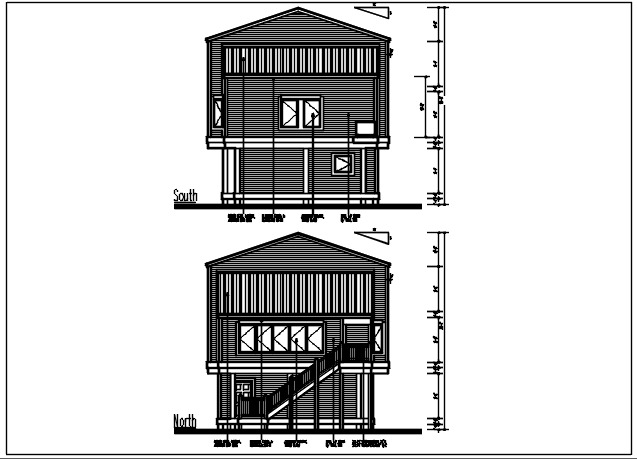North and south elevation details with dimension details dwg files
Description
North and south elevation details with dimension details dwg files, North and south elevation details with dimension details, naming elevation door, window, etc.
Uploaded by:
