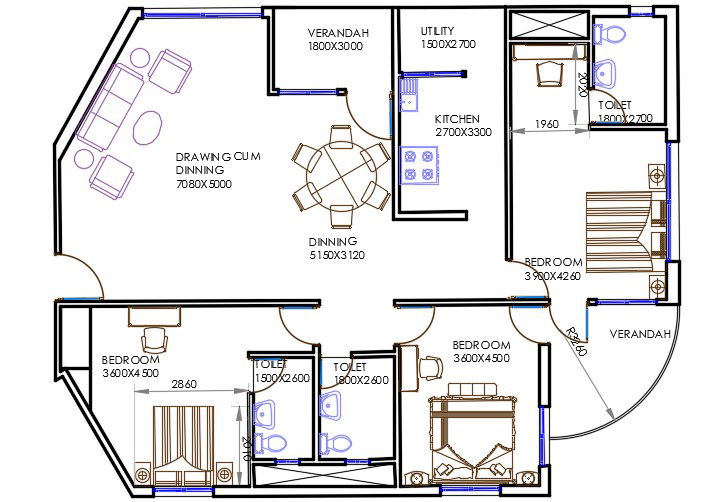3 Bedrooms House Plan With Furniture Drawing AutoCAD File
Description
The Residence house ground floor with furniture layout drawing which consist 3 master bedrooms, TV lounge drawing room with dining area, kitchen, wash area, and veranda. also has all dimension detail with description for easy to understand this architecture house plan. download 3 BHK house plan DWG file and collect the good source of inspiration for new project CAD drawing.
Uploaded by:
