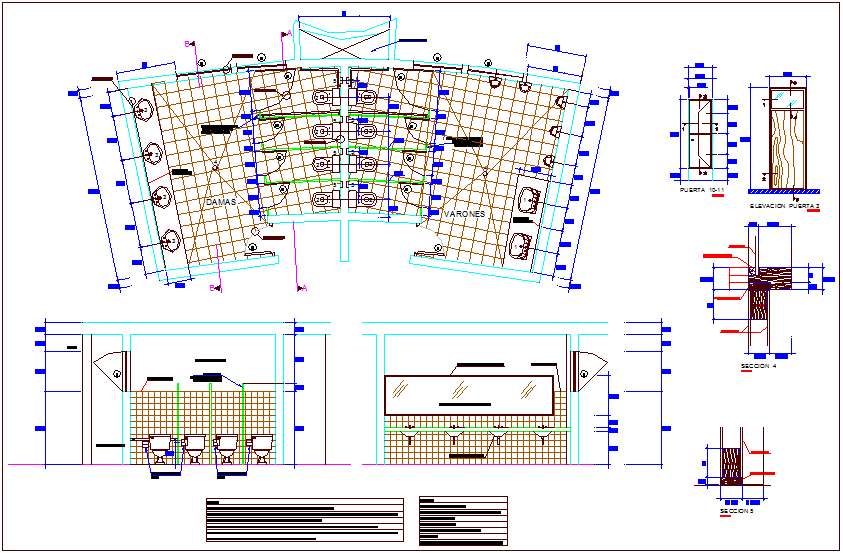Door detail view of bathroom plan
Description
Door detail view of bathroom plan dwg file with view of door detail with view of plan
of bathroom and door view with handle and hinge with dimension and detail of door
with bathroom plan.
File Type:
DWG
File Size:
388 KB
Category::
Dwg Cad Blocks
Sub Category::
Windows And Doors Dwg Blocks
type:
Gold

Uploaded by:
Liam
White
