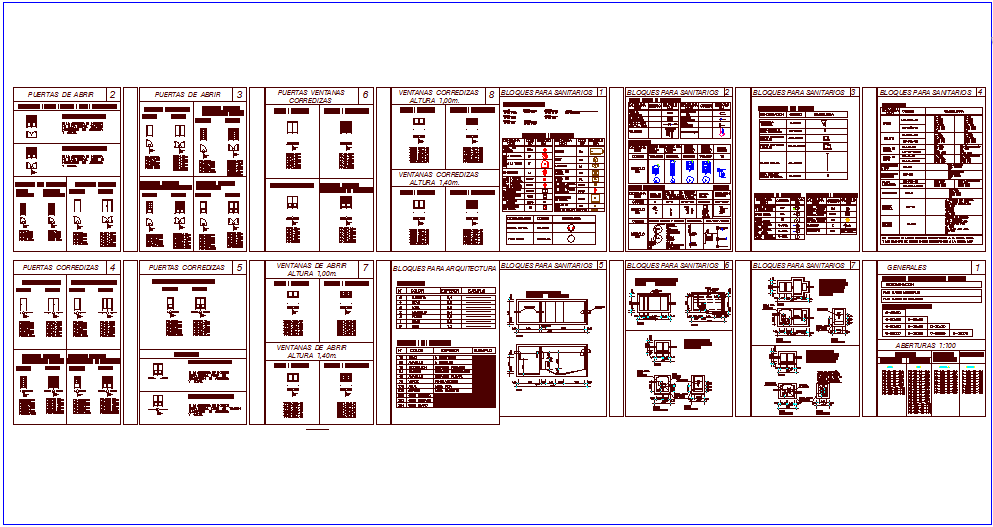Block of door with door detail
Description
Block of door with door detail dwg file with view of door view with single view and
double door view with dimension of door and door symbol view with detail of door in Block of door with door detail.
File Type:
DWG
File Size:
332 KB
Category::
Dwg Cad Blocks
Sub Category::
Windows And Doors Dwg Blocks
type:
Gold

Uploaded by:
Liam
White
