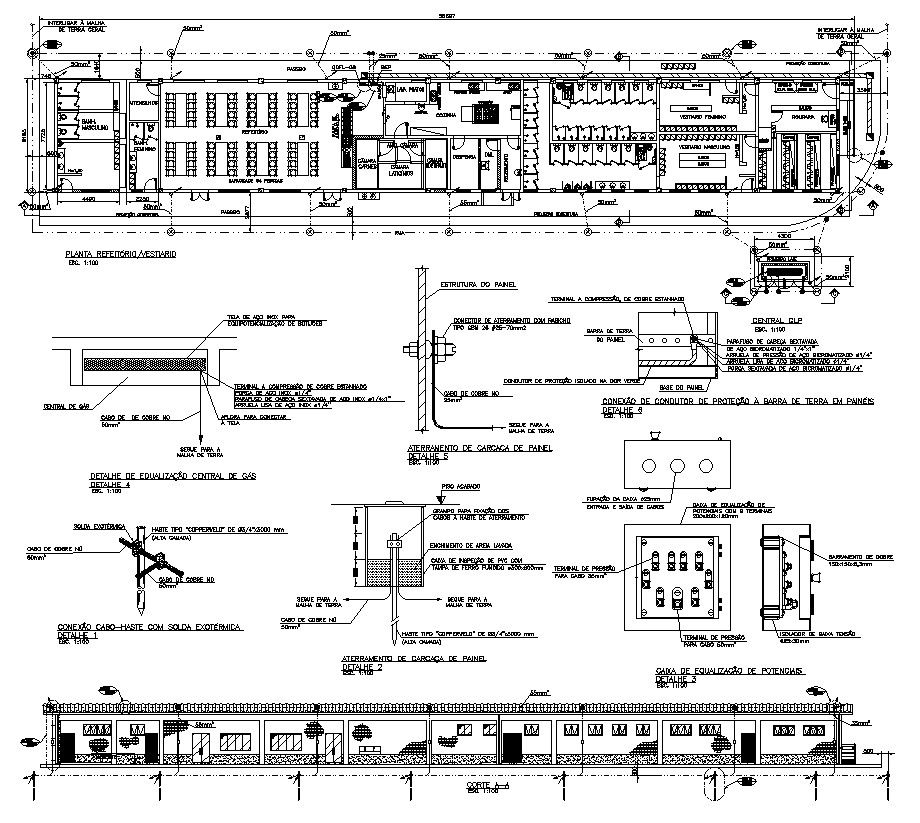Generator House Electrical Grounding DWG AutoCAD Plan
Description
Generator house grounding layout details are given in AutoCad 2D file. Including walls, doors, windows, and any other relevant structures. Common grounding systems include the single-point grounding system, the multiple-point grounding system, and the isolated grounding system. For more knowledge and detailed information download the AutoCAD 2D dwg file.
Uploaded by:
K.H.J
Jani

