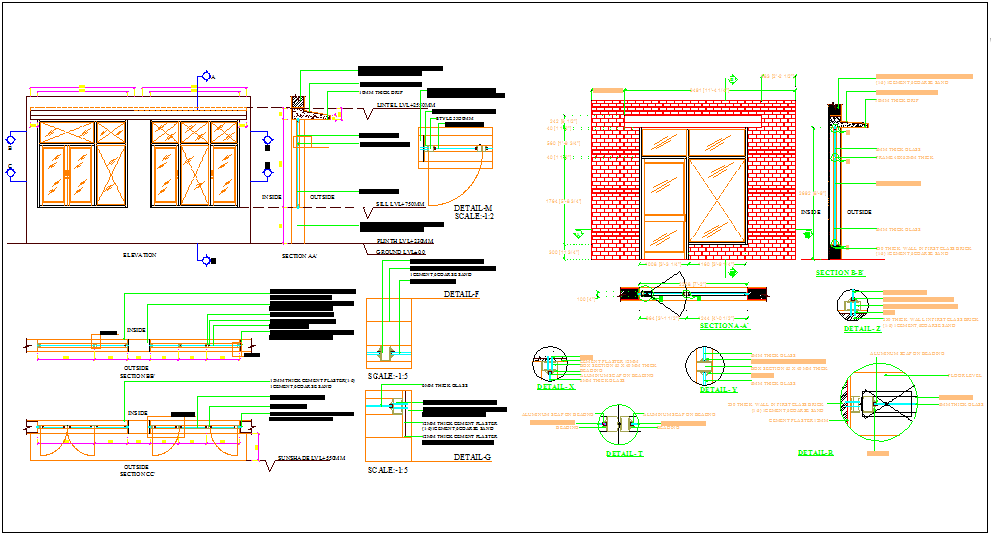Aluminium door design with wall view
Description
Aluminium door design with wall view dwg file with view of door view with dimension
detail and glass and frame view with wall view.
File Type:
DWG
File Size:
2.7 MB
Category::
Dwg Cad Blocks
Sub Category::
Windows And Doors Dwg Blocks
type:
Gold

Uploaded by:
Liam
White
