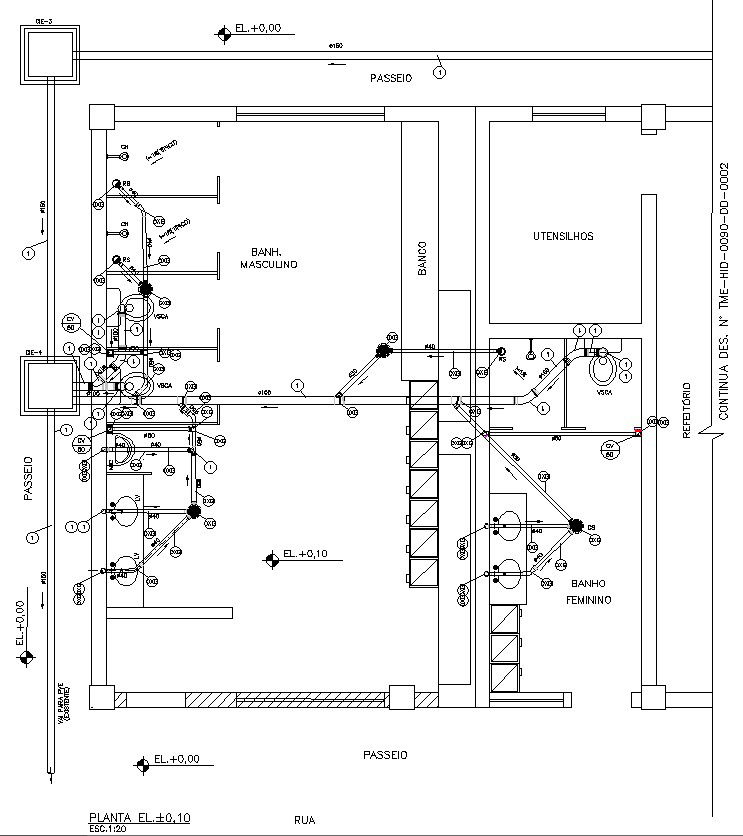Detailed Drainage Pipe Layout Plan AutoCAD 2D DWG File
Description
The drainage pipe layout plan detail is given in this AutoCAD 2D file. The layout of drainage pipes can vary depending on the specific requirements of the project, such as the size and slope of the area, the type of building or structure, and local building codes and regulations. For more Knowledge and details information download the AutoCAD drawing file.
Uploaded by:
K.H.J
Jani

