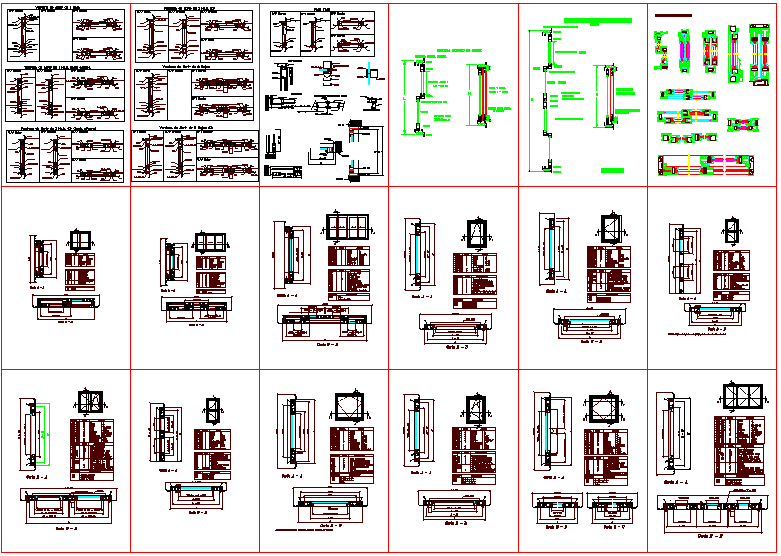Sliding door view with detail
Description
Sliding door view with detail dwg file with view of sliding door with dimension and
sectional view detail with description in Sliding door view with detail.
File Type:
DWG
File Size:
3.3 MB
Category::
Dwg Cad Blocks
Sub Category::
Windows And Doors Dwg Blocks
type:
Gold

Uploaded by:
Liam
White
