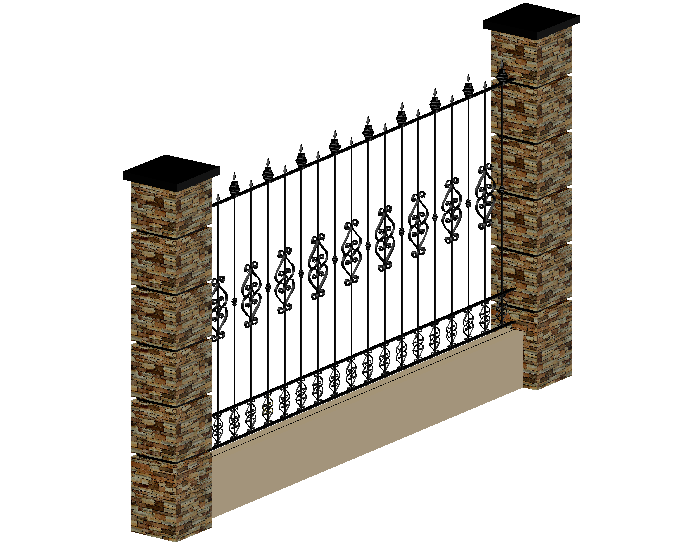3d view of grill door with column design
Description
3d view of grill door with column design dwg file with view of grill door view with flower
shape design and column view in both side of door and metal arrow view in uppeer
side of door.
File Type:
DWG
File Size:
820 KB
Category::
Dwg Cad Blocks
Sub Category::
Windows And Doors Dwg Blocks
type:
Gold

Uploaded by:
Liam
White

