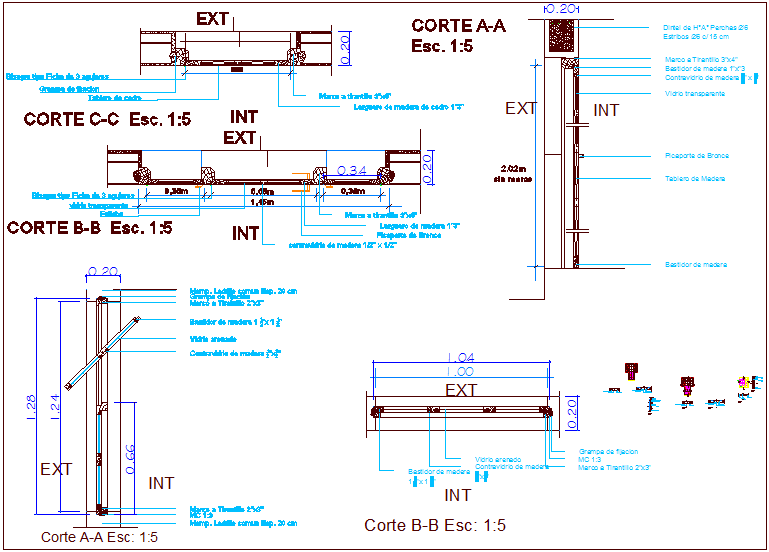Exterior and interior view of door
Description
Exterior and interior view of door dwg file with view of door with sectional view of exterior and interior view of door with dimension and view of frame,lintel and wall in door design.
File Type:
DWG
File Size:
198 KB
Category::
Dwg Cad Blocks
Sub Category::
Windows And Doors Dwg Blocks
type:
Gold

Uploaded by:
Liam
White
