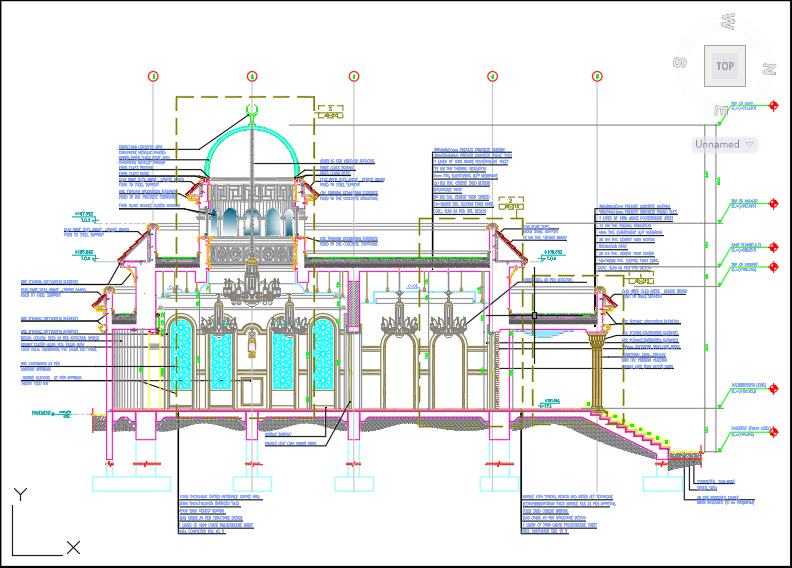CAD DWG file is a detailed Mosque Building Side Elevation and Sections drawing.
Description
This CAD DWG file is a detailed Mosque Building Side Elevation and Sections drawing. It includes all the necessary components for a comprehensive design, such as the entrance, the minaret, the prayer hall, the ablution area, and more. This drawing is accurate and detailed, making it an ideal resource for any architect or designer working on a Mosque Building project. It is available in both DWG and PDF formats.

Uploaded by:
Niraj
yadav
