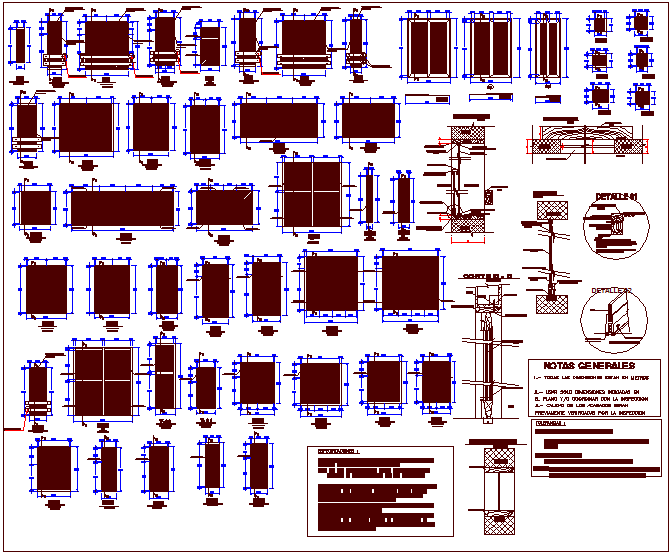Window and door detail view
Description
Window and door detail view dwg file with view of door and window sectional view
and dimension,frame view and single and double door view with window view.
File Type:
DWG
File Size:
479 KB
Category::
Dwg Cad Blocks
Sub Category::
Windows And Doors Dwg Blocks
type:
Gold

Uploaded by:
Liam
White
